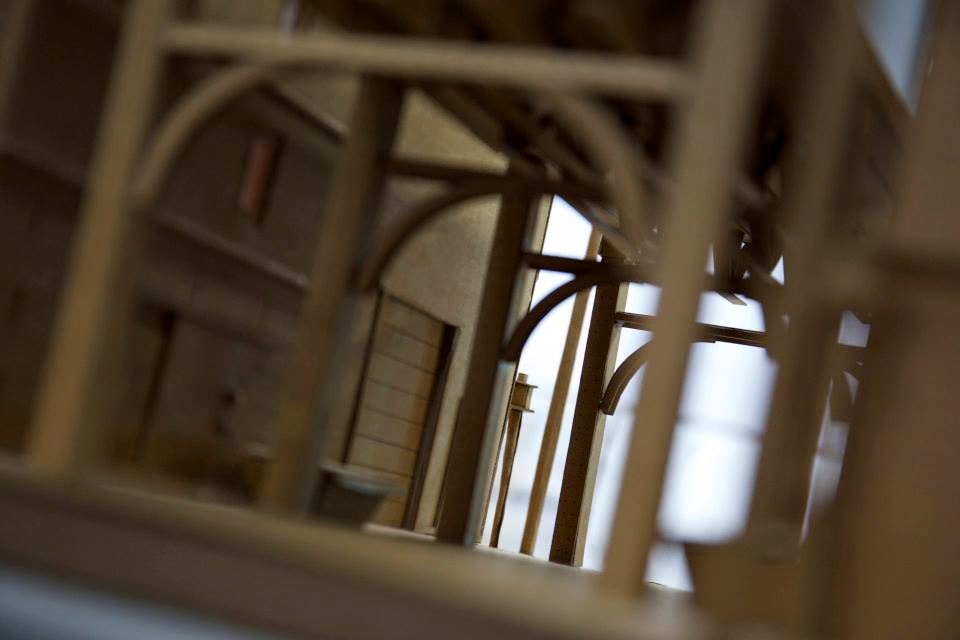CHICAGO ALLEY
For this assignment, we are required to design a dream space for our client by engaging it to the walls of an imagined 'city' on an alley. The movie that we chose is Divergent. Due to the complexity, the project had separated into two part. In the first part, we need to create a site model based on the movie scene. In the second part, we need to design a hide out that can fit in the site model.
SITE MODEL
 |
| PRESENTATION BOARD I |
 |
| PRESENTATION BOARD II |
 |
| DIVERGENT .CHICAGO ALLEY |
CLOSE UP SHOT

PART B INDIVIDUAL HIDE OUT
 |
| PRESENTATION BOARD I |
 |
| PRESENTATION BOARD II |
 |
| PRESENTATION BOARD III |
HIDE OUT- BRUCE LEE JUN FAN
 |
| CLOSE UP SHOT I |
 |
| CLOSE UP SHOT II |
REFLECTION
From this assignment, we had learned how to express an idea or conceptual narrative by design a space. Not only design, we also learned how to use different types of material to express our ideas. On the other hand, we were able to communicate the idea by using different types of detail drawings, such as orthographic, axonometric, and perspective drawings. All these drawings can help us to explain well the interior and detail space during presentation.






No comments:
Post a Comment