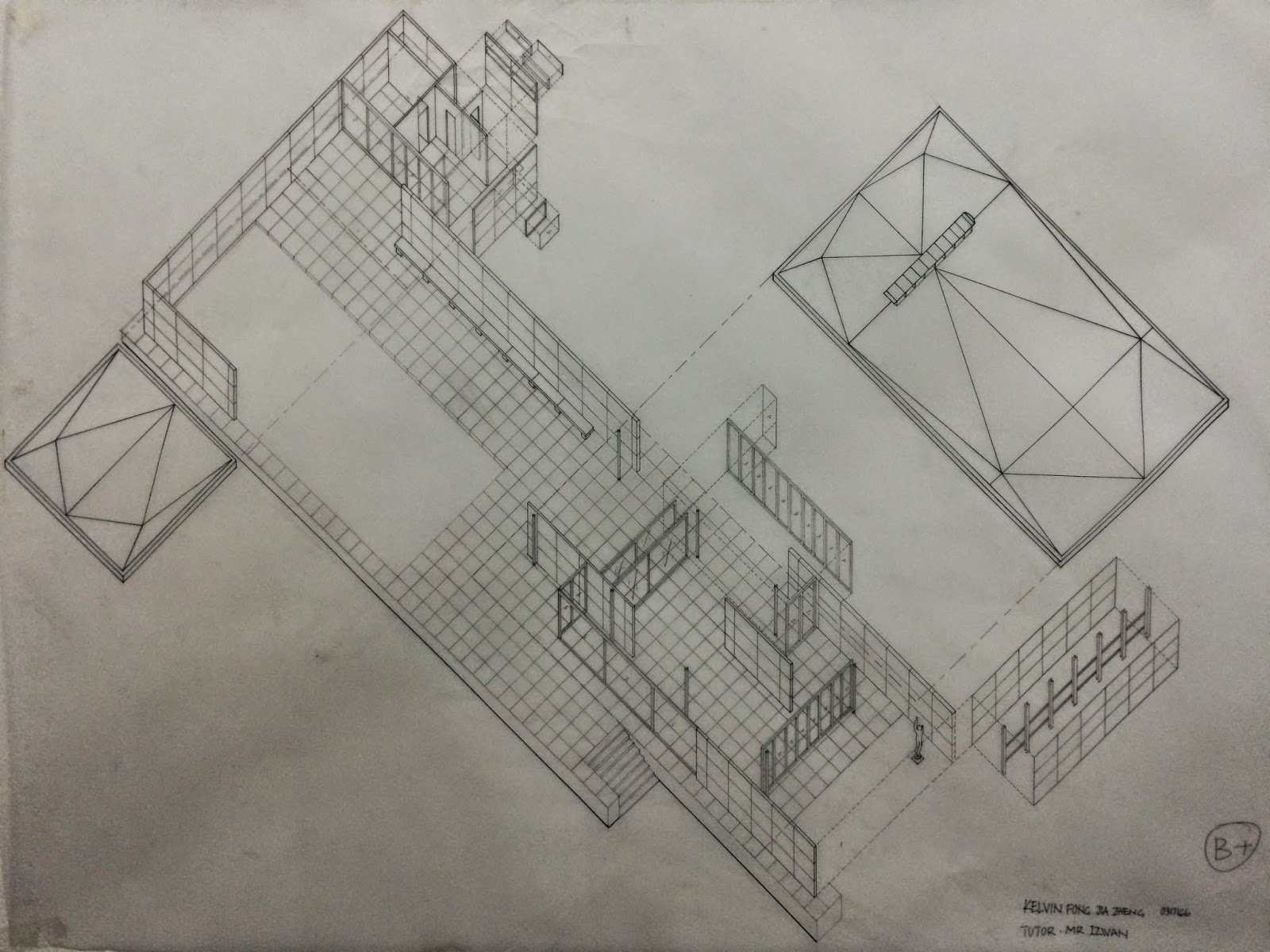ORTHOGRAPHIC PROJECTION
This is the first part of the second assignment, we are required to demonstrate skills in modern and traditional methods of architectural drawing that with clear and legible architectural information manually. Besides, we also learned how to identify and apply architectural conventions and symbols correctly. In details, we also how to indicate the line weight by different type of pens.
 |
| ORTHOGRAPHIC DRAWING |
AXONOMETRIC PROJECTION
From part two, we had learned how to draw a building in axonometric projection to express spatial ideas and architectural detail after completed the orthographic drawing. The reason why we need to complete the orthographic drawing before axonometric projection is because we need to refer the orthographic drawing for the measurements and information. This assignment had give us a different way to express an idea clearly with minimal words if executed well.
 |
| AXONOMETRIC PROJECTION |
PERSPECTIVE PROJECTION
From part three, we had learned another ways (one-point perspective and two-point perspective) to express spatial idea and architectural detail in three-dimension. The use of perspectives create not just an illustrative picture of your design intent, but also a comprehensive and inspiring one.
 |
| PERSPECTIVE PROJECTION |
No comments:
Post a Comment