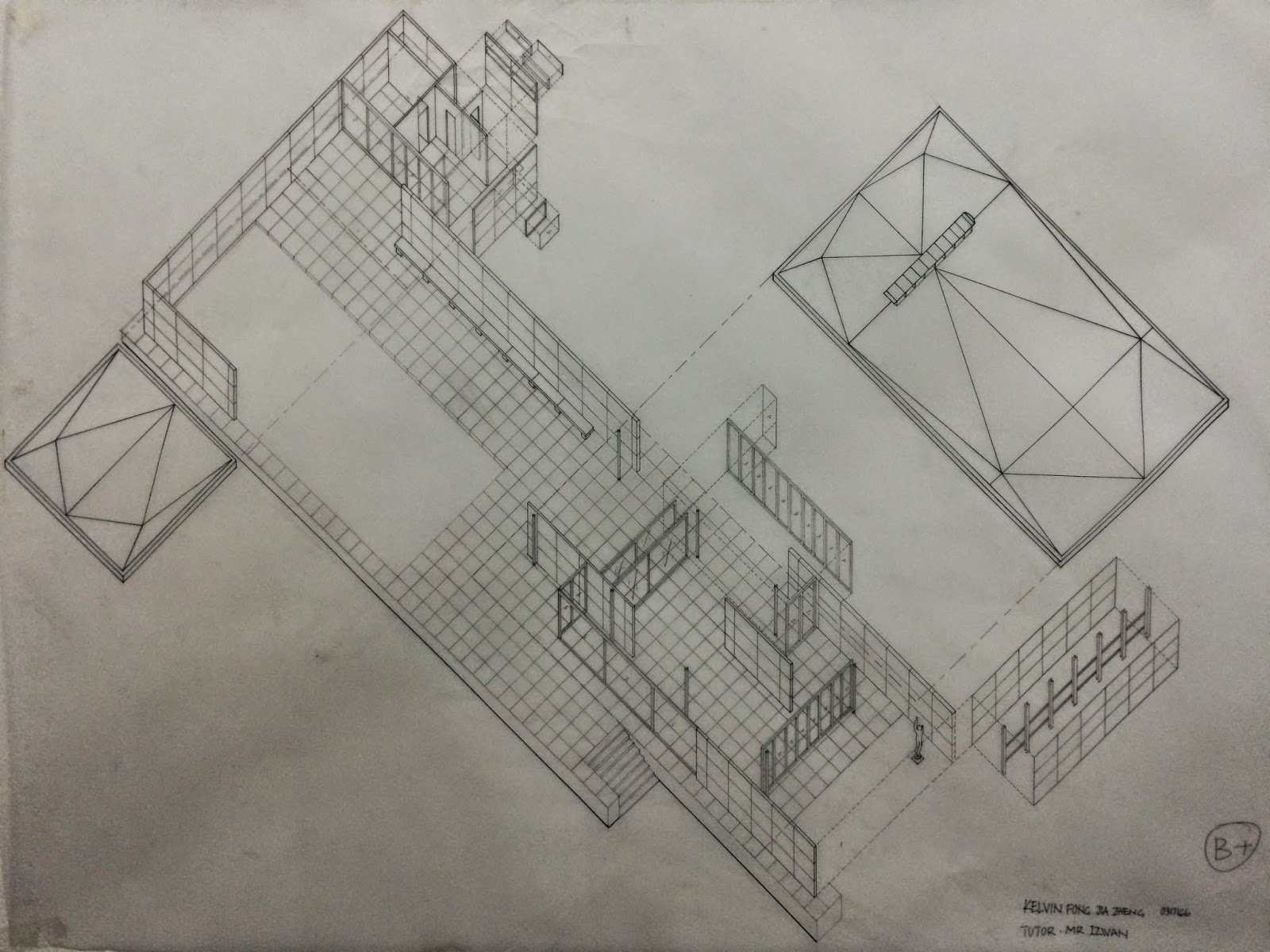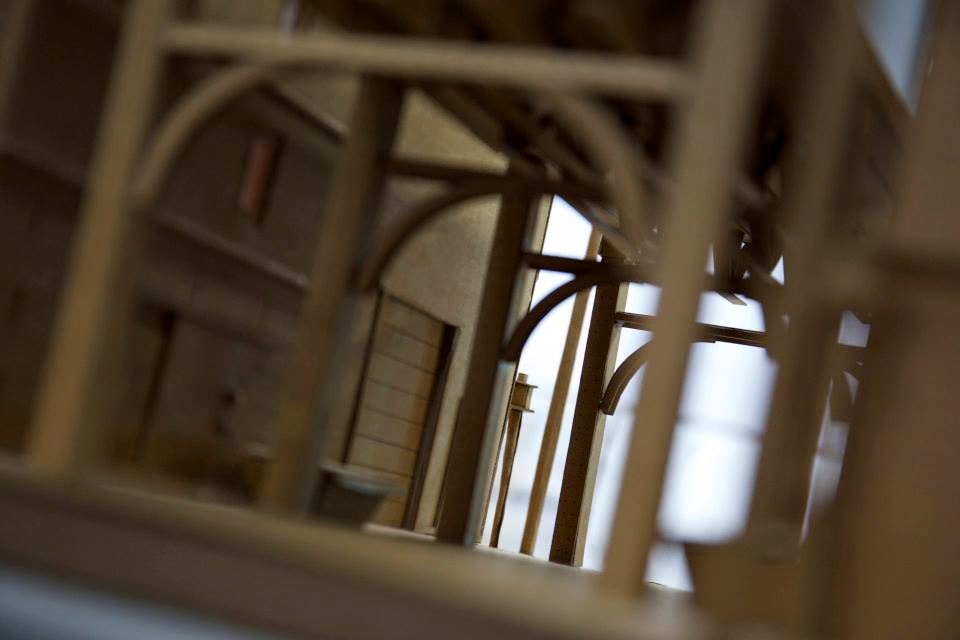For this assignment, we were required to understand the antropometric and ergonomic of the human body and also how the user use the space and how this is to be expressed spatially. From the beginning, we needed to choose and understand the needs of the client. Based on his needs and wants, we needed to create a capsule within 12.50 cu.mts. From this assignment, we had learned how to apply the design in the organization and articulation of the space. Besides, we also learned how to solve the real-life architectural problems through the process of 1:1 model making. This assignment was really SUPER DUPER FUN, enjoy every moment although only had less than 3 hours sleep everyday AND cut my finger.. sew 8 knits btw. (money flied)
THE MASS PRODUCTION BY 6 MAN .【CRESCENDO】
(KELVIN,KEN,BRIAN,JASON,ADRIAN,JOSHUA)
PROCESS OF 1:1 MODEL INSTALLATION
TIME LAPSE DURING MAKING MODEL
______________________________________________________________________________
INTERIM PRESENTATION
______________________________________________________________________________
1:1 MODEL INSTALLATION
 |
| INTERIOR |
 |
| EXTERIOR |
 |
| PRESENTATION |
















































.jpg)








